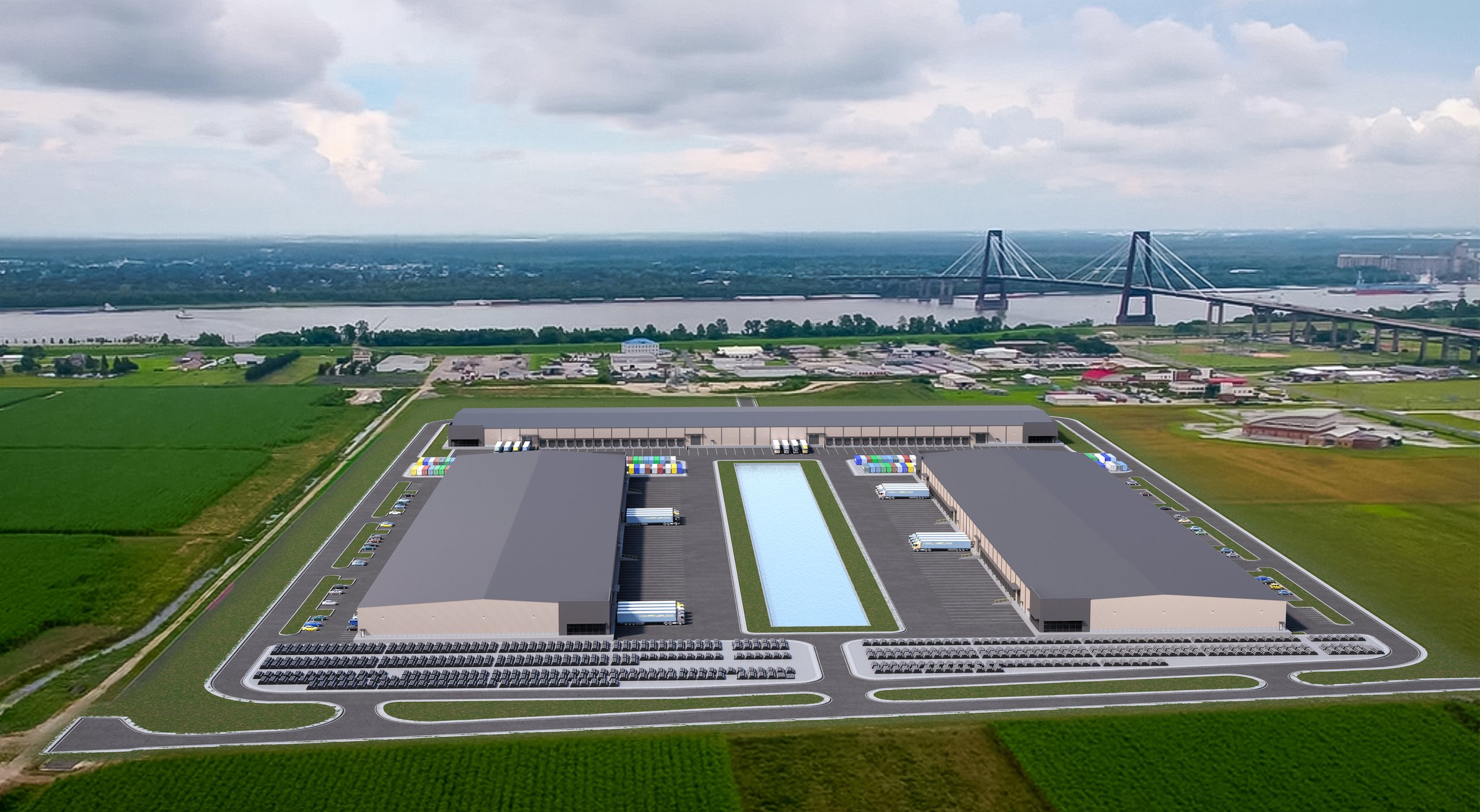
About Luling Business Park
Luling Business Park is a master-planned light industrial distribution park 24 miles from downtown New Orleans and 11 miles from New Orleans International Airport MSY along Interstate 310 in Luling, LA.
Phase I of the project will be a 125,000 square foot Class A distribution, manufacturing, and/or assembly building.
More information can be found on our Louisiana Commercial Database Listing (Link)
2030 Rue Sucre, Suite 100
Luling, LA 70070
Phase 1 Complete! Ready for Leasing!

Updates
February 28, 2025
Construction is complete, and we are ready for a user!
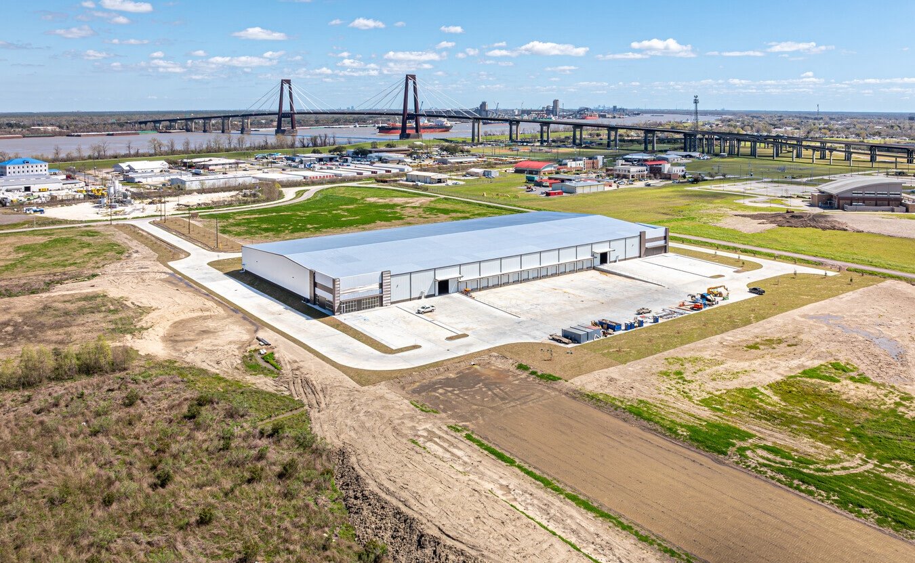
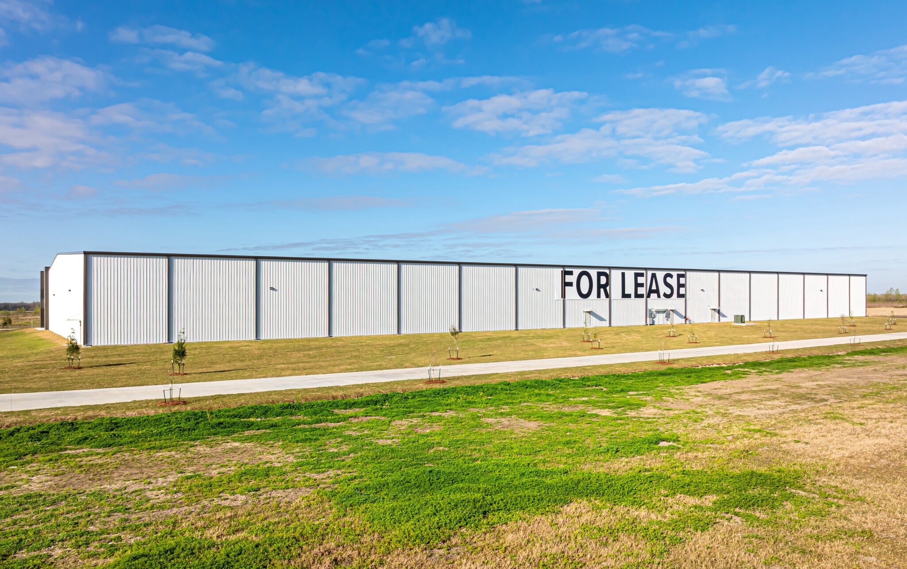
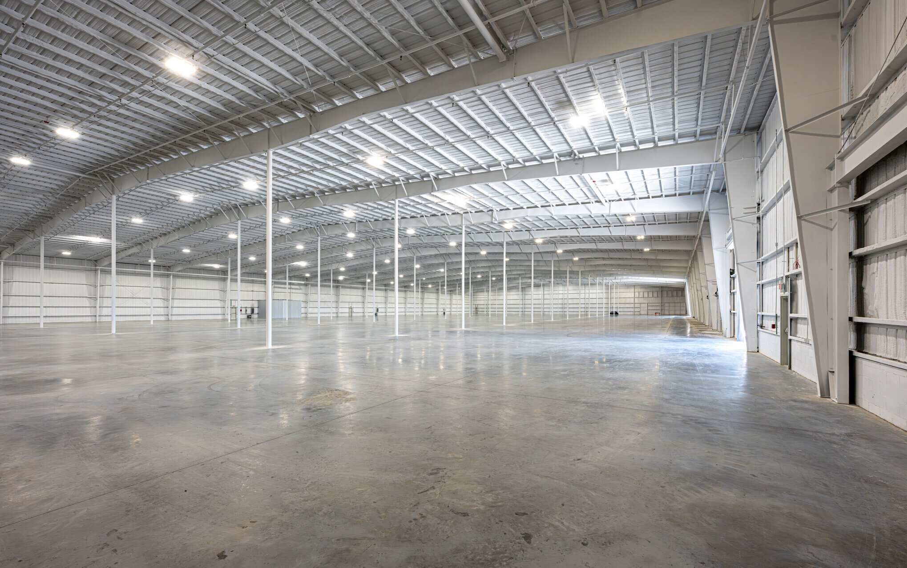
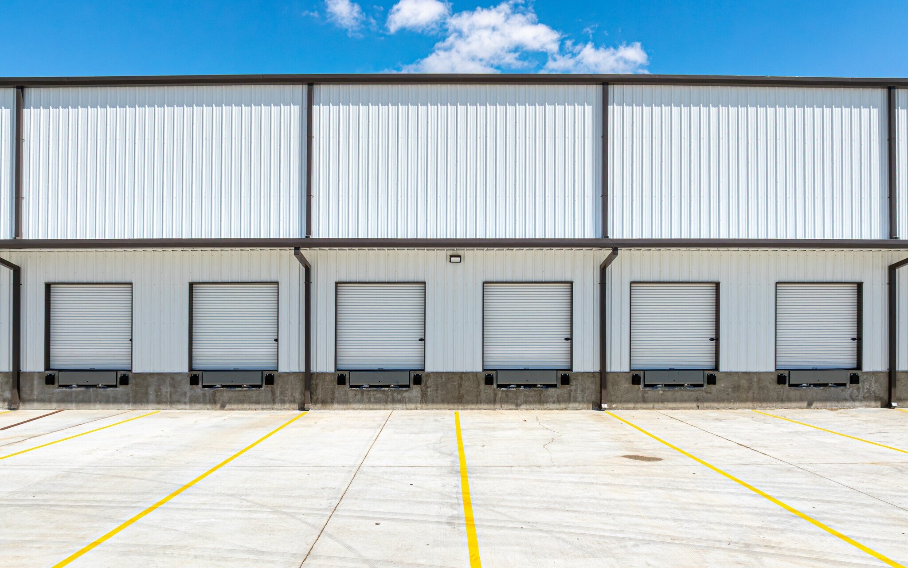

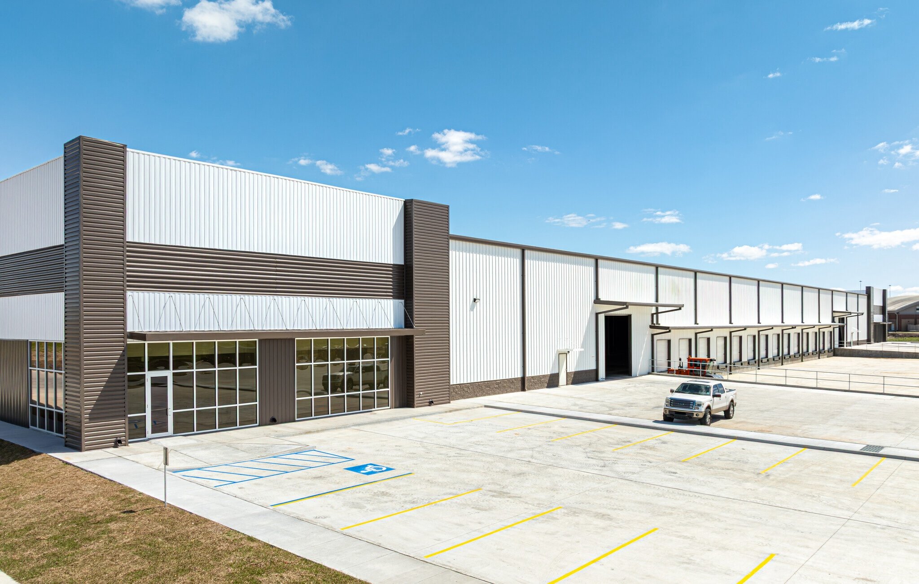
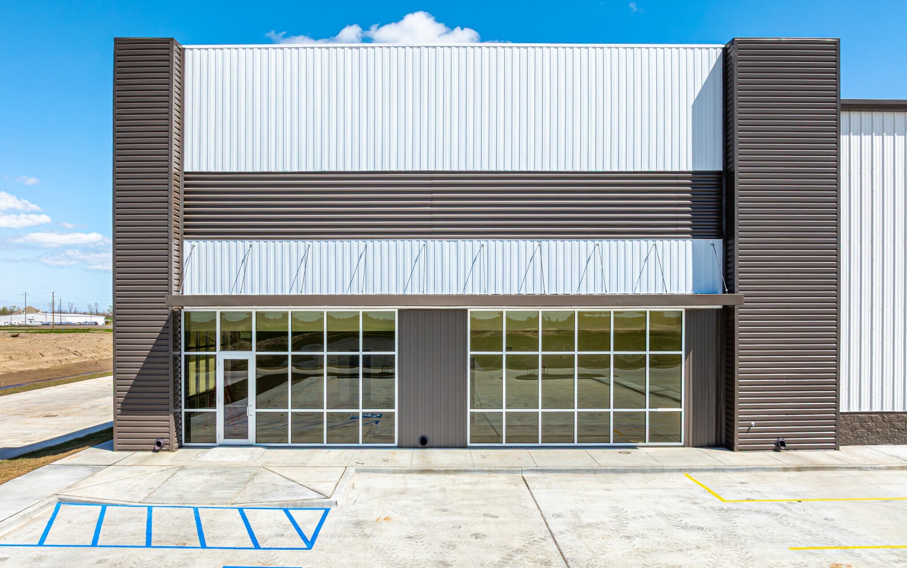
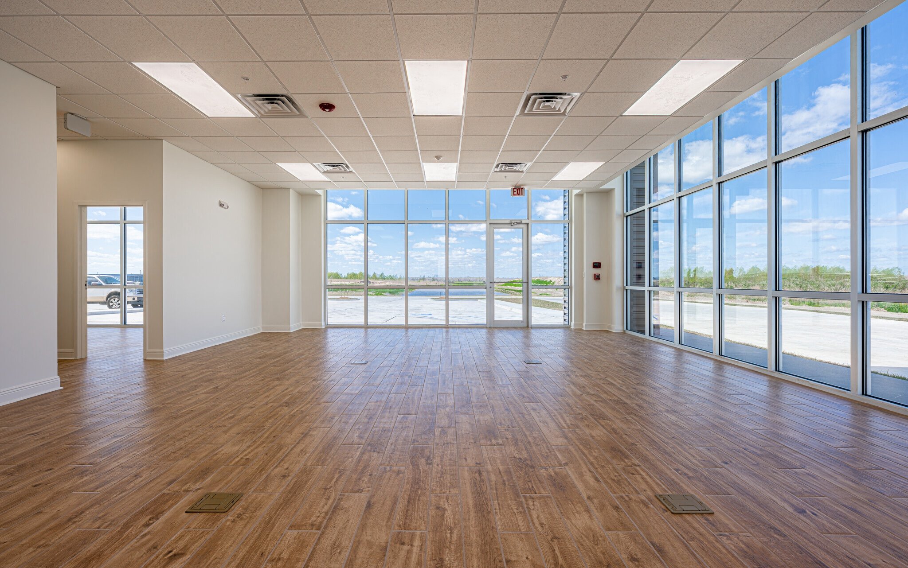

February 4, 2025
Let’s move this party inside!
While the outside is no longer changing drastically, the inside is abuzz with activity. The ESFR Fire Suppression system is in, as are the automatic sensor warehouse LED lights. The walls are getting a 1-inch layer of spray foam, and then on top of that, the interior white paint is making the inside shine.
The office buildout is nearly completed.
Prospective Tenant tours have begun!


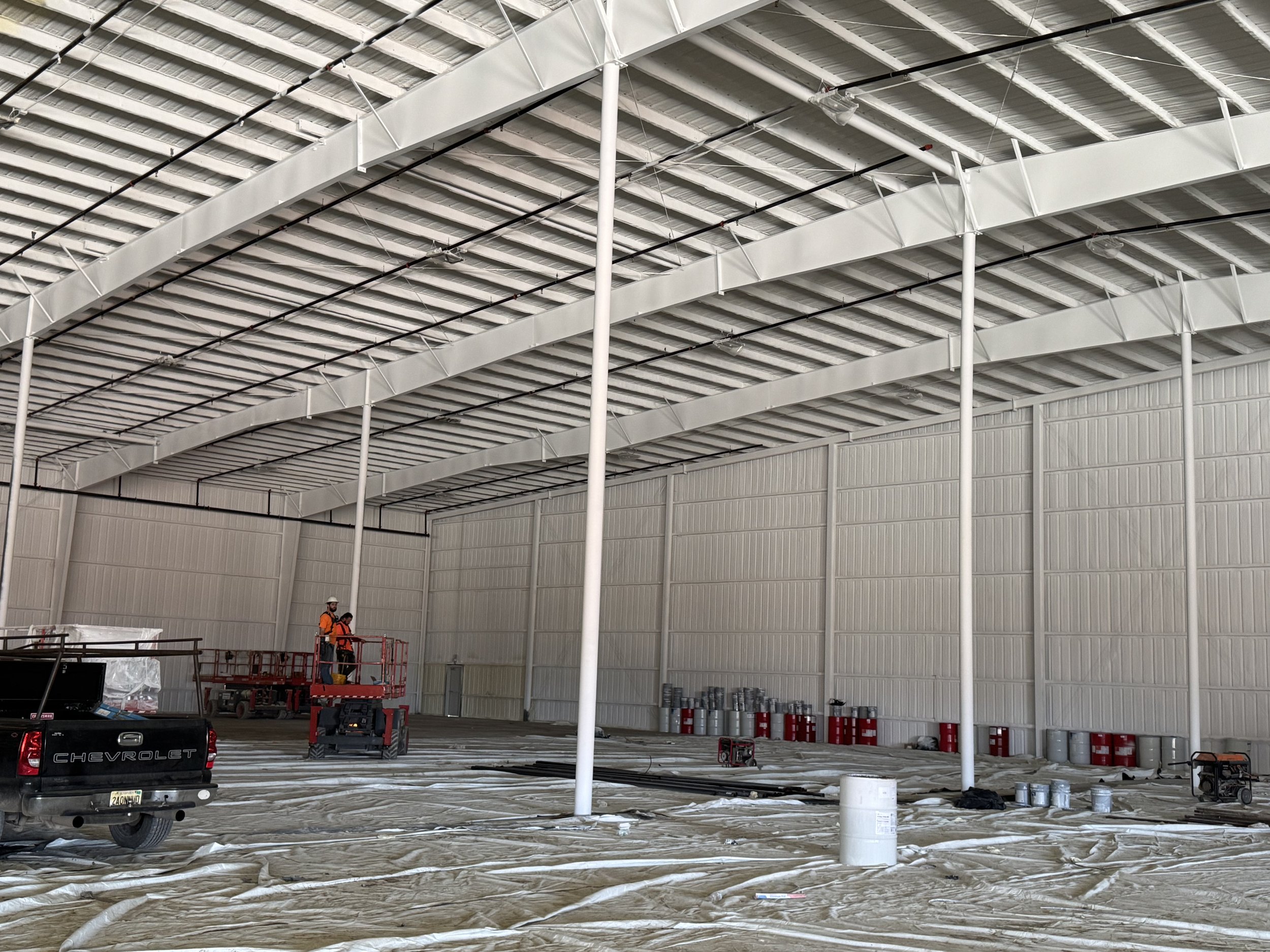
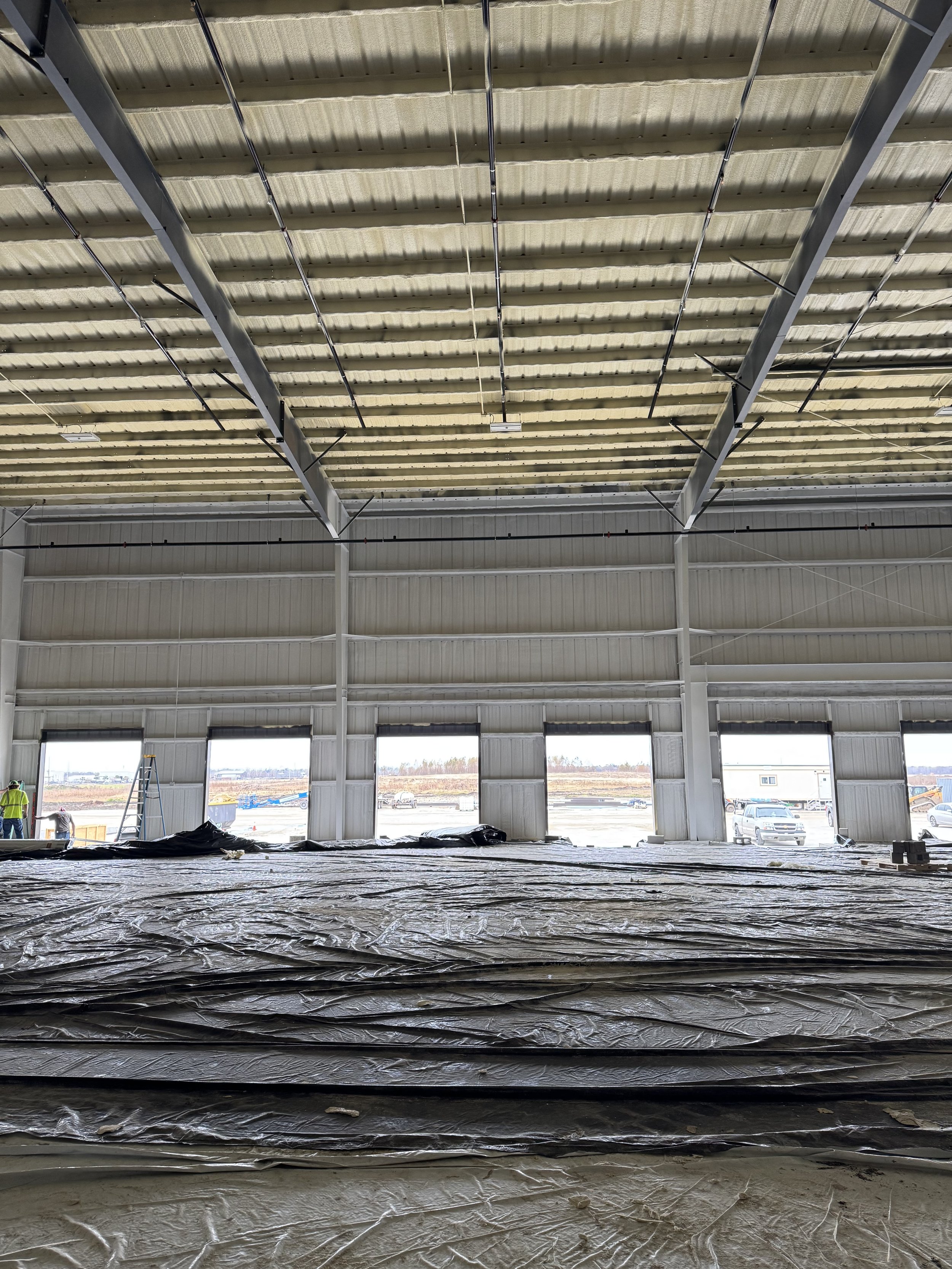
January 16, 2025
The building is officially closed in!
On the interior of the building, the office area studs are up and drywall is going in. The fire suppression team has hung about half of their pipes, and all of the warehouse lights are in! The team is spray-foam insulating the entire building interior and painting it white.
And finally, we have our new 100ft long by 15ft tall “For Lease Sign” facing the bridge. Now if you are headed to Luling, there is no doubt which building it is when you’re crossing the bridge!


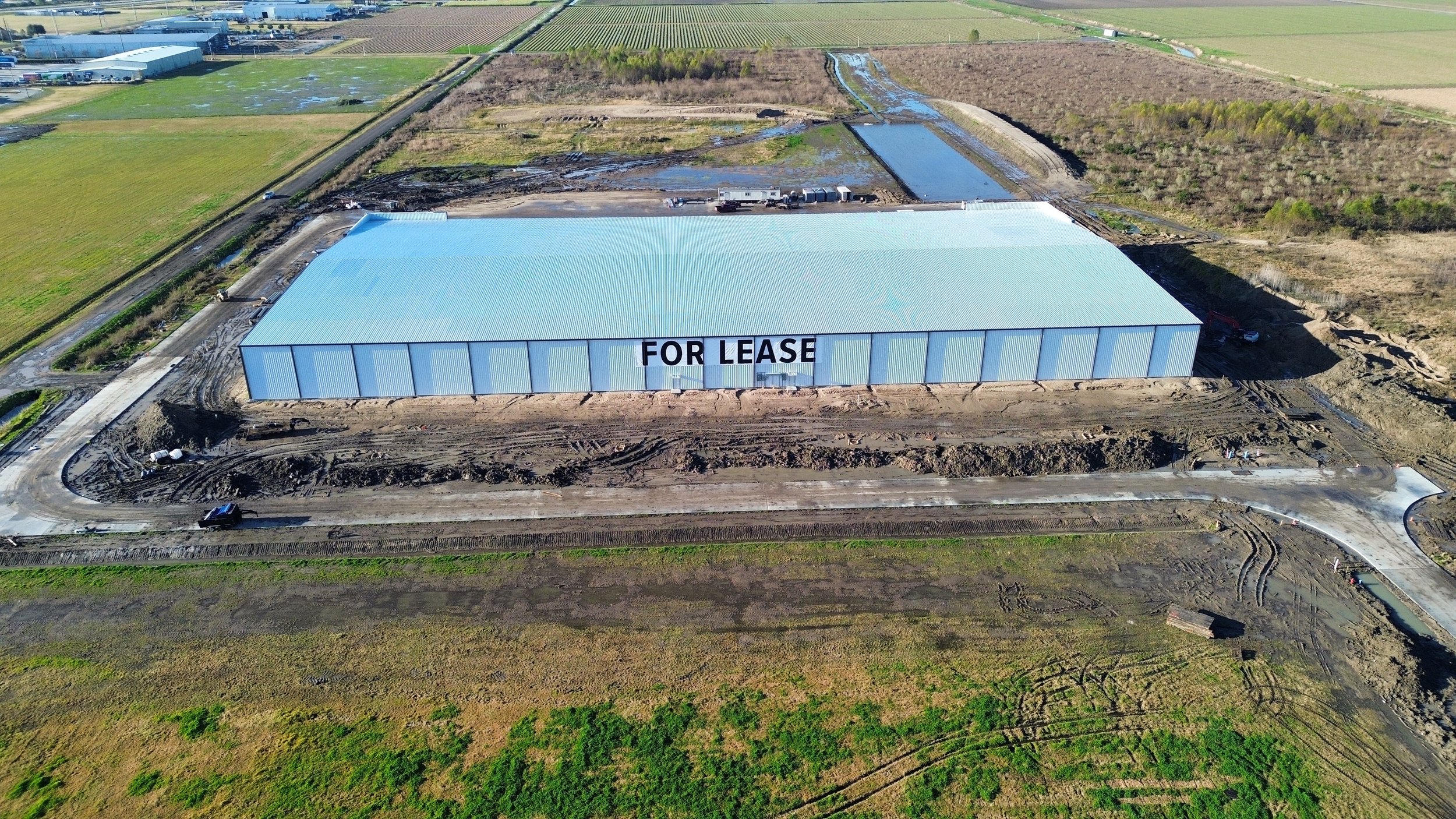
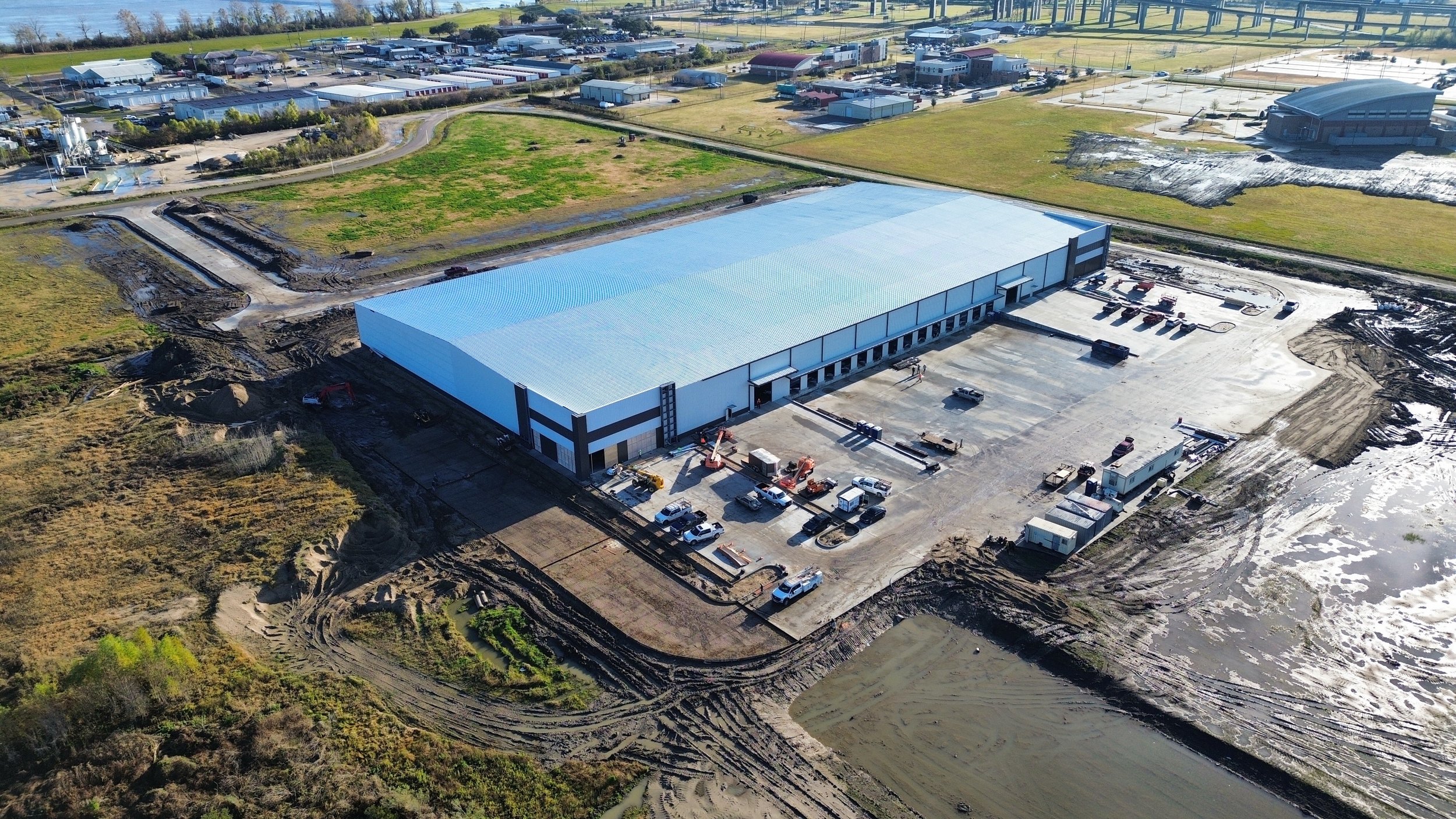
December 23, 2024
Merry Christmas!
When I said last week that the roof would be completed by the new year, I’m not even sure I fully believed it… but it looks like we are on track with about half of the roof done!
Interior office buildout starts January 1!




December 17, 2024
The building is currently a convertible with the top down. The roof should be on by the end of the year!




December 12, 2024
We have walls! (sort of) Don’t those white walls pop in the sun?!
Roughly half of the exterior sheeting is completed, and it is moving rapidly.
Our electrical and sprinkler teams are inside fitting up the inside.
The concrete team is punching out the final drive-in bay and employee parking area.
We are firing on all cylinders heading into the holiday season!




December 3, 2024
Cable brazing continues this week. Once the building is completely secured, exterior cladding, fire suppression, and interior buildout commence!
Employee parking areas and truck court should also be finished this week!




November 25, 2024
Structural Steel ✓
Domestic water and fire suppression water main lines ✓
Stormwater Retention Pond ✓
This week:
Pave Truck Court
Cable bracing (for further building stability)
Thanksgiving!




November 15, 2024
Lots of wind is keeping the drone out of the air, but we finally got some updated photos.
This week we will pour the last small area of foundation concrete in the area surrounding the pit-levelers at the base of the dock doors. Once that is completed, we will hang the last section of structural steel. Once all structural steel is in place, everything gets tightened down to achieve our CAT-5-hurricane-proof (am I jinxing us here?!) wind rating.
The domestic water line, including the fire suppression line, is buried and ready for interior plumbers / fire suppression team.
Next week exterior sheeting and roofing commences.
90 days until job is 100% complete!




November 4, 2024
Steel work continues at a rapid clip, and our road is starting to encircle the building. Once we bring in the domestic and fire water pipes (and move the construction trailer out of the way), we can finish the perimeter road. The stormwater retention pond (out of frame) is also beginning to take final form. Lots of dirt to move!




October 26, 2024
Steel is going vertical fast!




October 18, 2024
10 truckloads of steel are on-site and ready to be erected!
To get the trucks of steel onto the slab, we prioritized the drive-in ramp. Now that the metal is delivered, we will continue the rest of the paving and civil work. Leveling of the truck court and retention pond are underway. Employee parking area is framed and ready for paving.
Next week, steel starts going vertical!




October 15, 2024
Groundbreaking Ceremony Day!
Drive-In ramp is completed and ready for steel delivery end of week!





October 12, 2024
100% of the building slab is now poured!
The second smaller pad is the beginning of the truck loading / unloading area. The building pad has a base flood elevation of 9ft, and the second smaller pad has a base flood elevation of 5ft. On the left and right sides of the smaller paving pad, the paving will slope up to the building pad for drive-in doors and employee parking areas. The central truck court will maintain the 5ft elevation to create a dock-height warehouse for easier loading and unloading.
We have a groundbreaking ceremony next week, and after that the structural steel starts to show up!


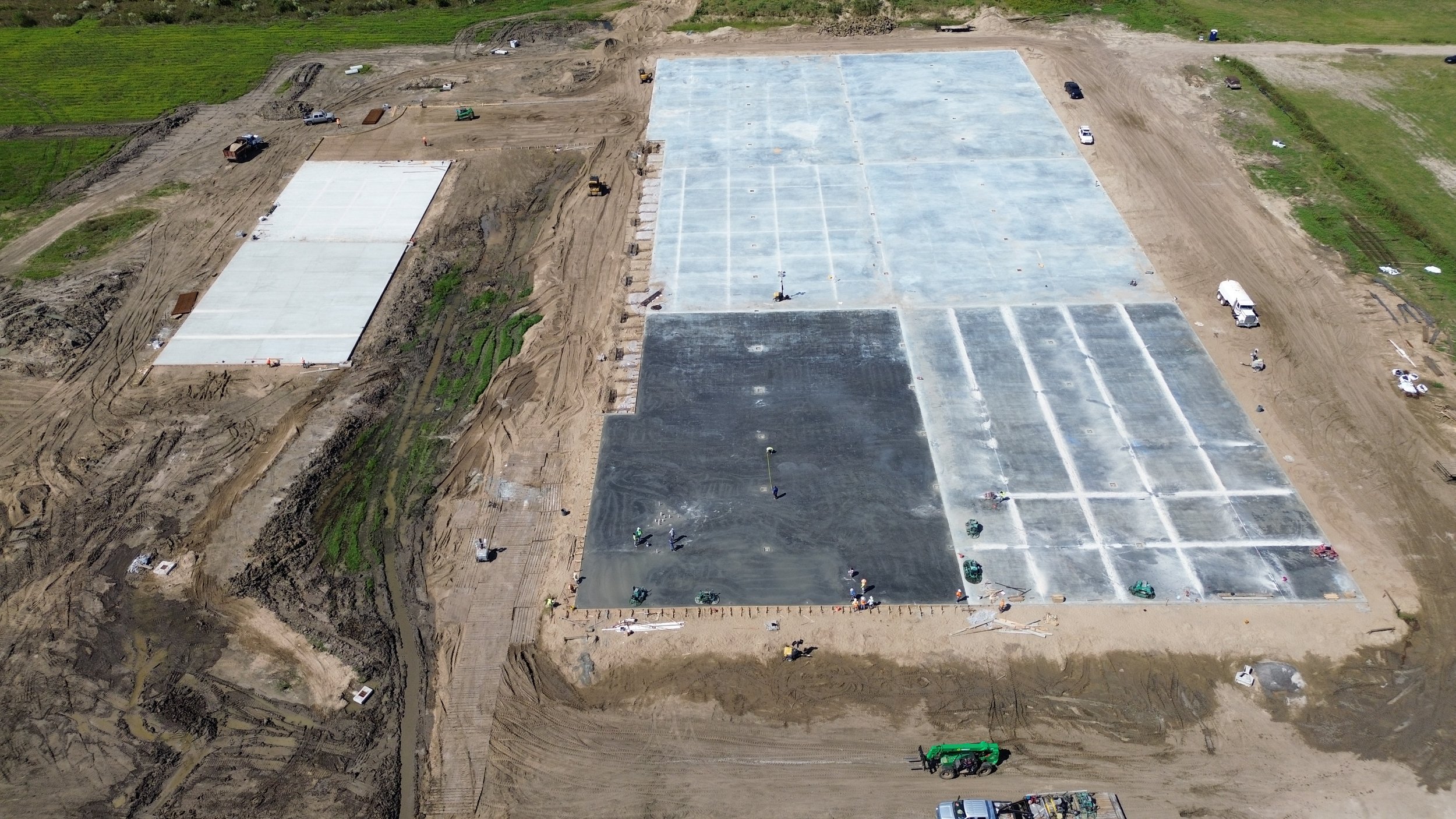



September 30, 2024
2/3 of the slab is now poured!
Slab will be completed within 10 days (would be this week, but we’re expecting 2 days of rain mid-week. We are now grading the truck loading area and parking areas.




September 23, 2024
Wet Concrete! We poured the second section of slab. Grade beams for the next two slab sections are completed and ready for next two pours. The cut out in the slab for the next two pours is so that the concrete boom pump can reach the other side of the slab.
Civil work is underway. We just need some dry days to move dirt!




September 19, 2024
First section of slab is down!
Hurricane Francine rolled through last week, which delayed our first concrete slab pour. Now that it is sunny again, we have poured the first section of slab. Second slab pour (of 6 total sections) is scheduled for 9/21. Now that the ground is starting to dry out, we can better excavate the civil portions of the project.




September 3, 2024
The first corner of concrete, the western office corner, is the most important and time consuming aspect of the entire job because there is a very limited area to work. The rest of the site measured to the starting point, so now that this corner’s sub-slab is substantially completed, the concrete teams can spread out and lay the sub-slab on top of the piles across the rest of the site. This week we also took delivery of our concrete catch basins (in the foreground of the bridge picture). With these on-site, now we can begin forming the drive aisles, truck loading areas, and retention pond.




August 26, 2024
We wasted no time between getting our building permit last week to mobilizing concrete teams this week. Now the team is digging rows of trenches across timber piles to connect them with rebar forms and concrete. These connected rows will absorb the weight of the building and spread it across the sub-slab and piles. Eventually these rows will be connected with concrete, a layer of sheet steel, and then more concrete.




Build to Suit Options Available
Conceptual 1.25MM Square Foot Footprint Advanced Manufacturing / Logistics Facility Pictured below
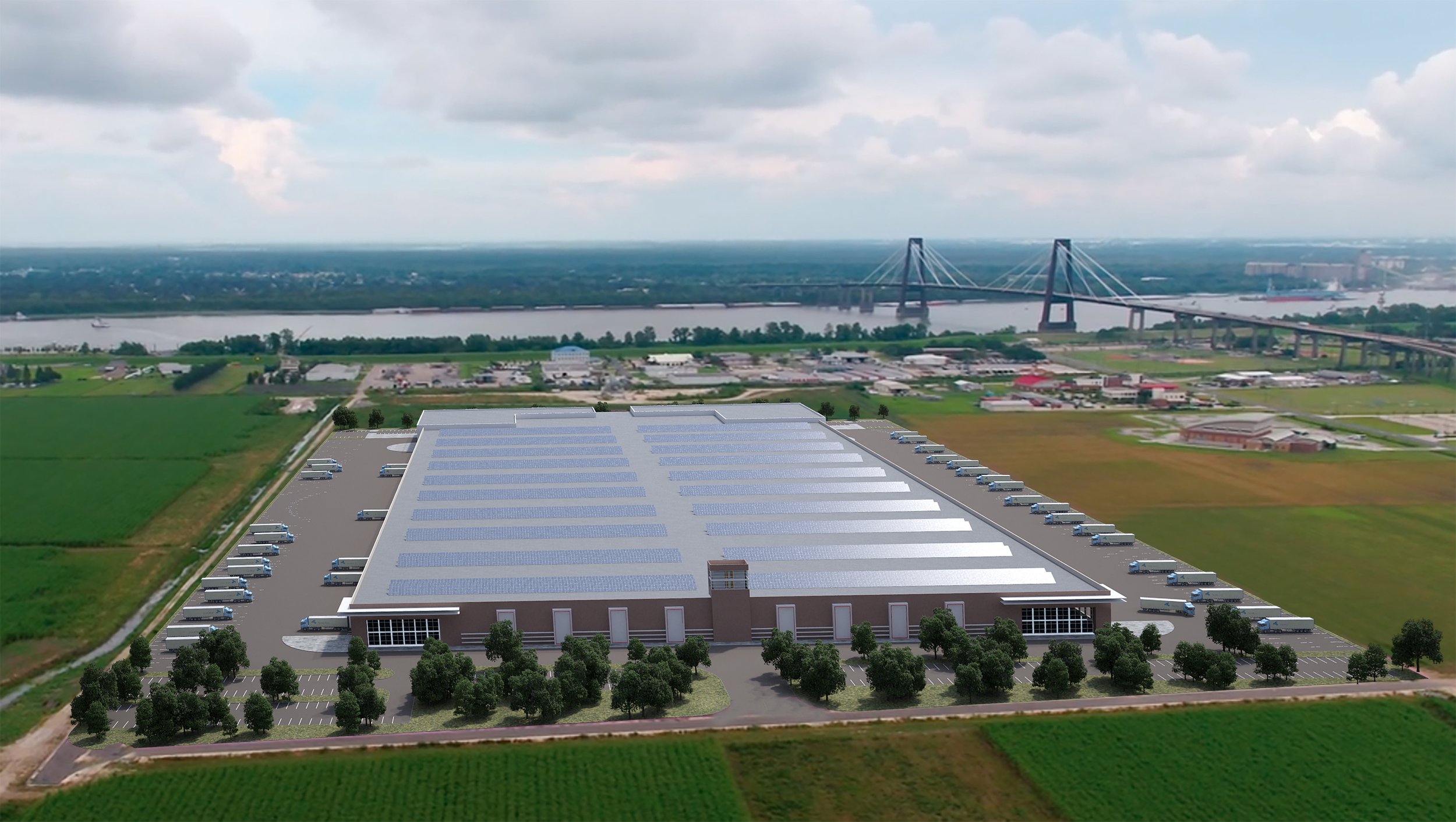
Leasing Inquiries:
Gerard Henry, SIOR
Gerard@MaxDerbes.com
(504) 733 5985

